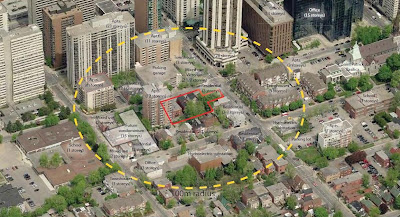DCA Agenda for 2 March 2011
DCA Agenda, March 2nd, 2011 The next meeting of the DCA will be on Wed 3 March, 2011. It will be held at the Dalhousie Community Centre, corner of Empress and Somerset. Our room is on the ground floor, beside the pop machine. Meeting begins at 7.30 and is usually over shortly after 9. Everyone is welcome. Agenda: 1. Soho Italia (high rise intensification). Presentation by and discussion with the architect, Roderick Lahey, and developer representative Jeff Polowin. Our website has some pictures of the proposed development. Please familiarize yourselves with these before coming to the meeting. 20min for presentation, 30 minutes for discussion. 2. Norman street infill (low rise intensification). A local property owner wants to sever the parking lot (access off Norman) behind his existing duplex (which faces Preston), and build 3 apts on the “new” 33’x33’ lot. This removes some off-street private parking and the new units will not have parking. Discuss the merits of the infill, ...


