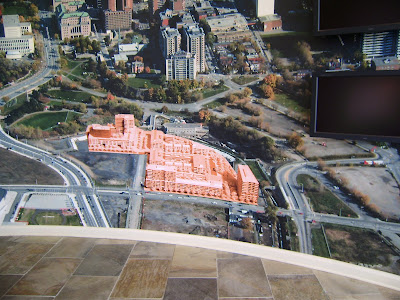Social event of the month !
On Saturday morning at 10am a group of Dalhousie residents will gather at the Dalhousie community centre (corner of Empress and Somerset) for an hour (or two) of neighborhood grooming. We provide the gloves, bags, and friends. In small groups, we tidy up a few blocks or nuisence spots. This year the focus will be on the two pedestrian staircases that go up/down Nanny Goat Hill. The Primrose staircase runs east-west; the Empress Ave staircase runs north/south; the bottom of the Empress stair comes out near the Good Companions centre. One of the nicest aspects of gathering up the miscellaneous debris is soaking up the praise ... there isn't a pedestrian going by who doesn't stop to thank us for tidying up. We hope this evangelizes into people more concerned about keeping our neighborhood tidy. You are welcome to come out and join us.


